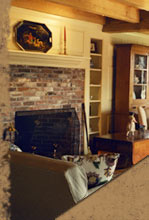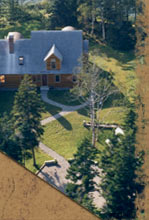Exterior
walls are framed with two by six studs, sheathed with half
inch plywood covered with an air infiltration barrier, Tyvek, and insulated
with six inch foil faced fiberglass Insulation to produce an airtight
wall with an P value well over R20. The ceilings of the second floor,
where major heat loss occurs, are insulated to a value of R49. Velux
insulated roof windows are used on the second floors. We consider these
Danish made windows the best available and an excellent substitute for
costly and high maintenance prone dormers.
Our preferred siding is clear straight grain Western Red Cedar clapboards.
This stable, rot resistant material can be stained, painted or oiled
to bring out the natural warm color of the wood. Roofs are finished
with clear native cedar shingles specially cut for us. We feel that
the combination of brick, cedar clapboards and cedar roofs create a
functional beauty unmatched by manufactured synthetic materials.
In an effort to
combine the efficiencies of contemporary building practices with the
charm of the traditional home, energy efficient Andersen, Marvin or
Pella windows are used except where traditional multipane units are
placed to maintain aesthetic integrity.
Click
on an image to enlarge.







